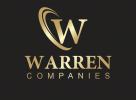 2076 – 2088 Central Ave
2076 – 2088 Central Ave
Irwindale, CA 91010
Call: (626) 331-2251
Central Avenue Industrial Park is located at the north end of the 605 Fwy at the junction of the 210 Fwy in Irwindale. The property is a multi-tenant industrial park with sizes ranging from 1,200 sq. ft. to 6,776 sq. ft. with easy access to the east/west and south bound freeways.
Amenities Include:
Concrete block construction
Wood panelized roof structure
14 foot ceiling heights,
Individual office space and restrooms
Foil insulation in warehouses,
Air conditioned offices
DSL Internet available
Storefront entries with
Ground level overhead doors
Parking ratio 2/1,000
120/208 3 phase power
Interested in leasing this property? All available properties and our Tenancy Application is located on the Properties Available for Leasing page.
Sample Floor Plans: (all measurements are approximate.)
Building A
1200 sq ft floor plan Central
1440 sq ft floor plan Central
1480 sq ft floor plan Central
1530 sq ft floor plan Central
Building B
5500 sq ft floor plan Central
Buildings C & D
6785 sq ft floor plan Central
2088- C or D sq ft floor plan Central
Central Avenue Industrial Park Site Map
Driving directions to 2076-2088 Central Avenue, Irwindale, CA

